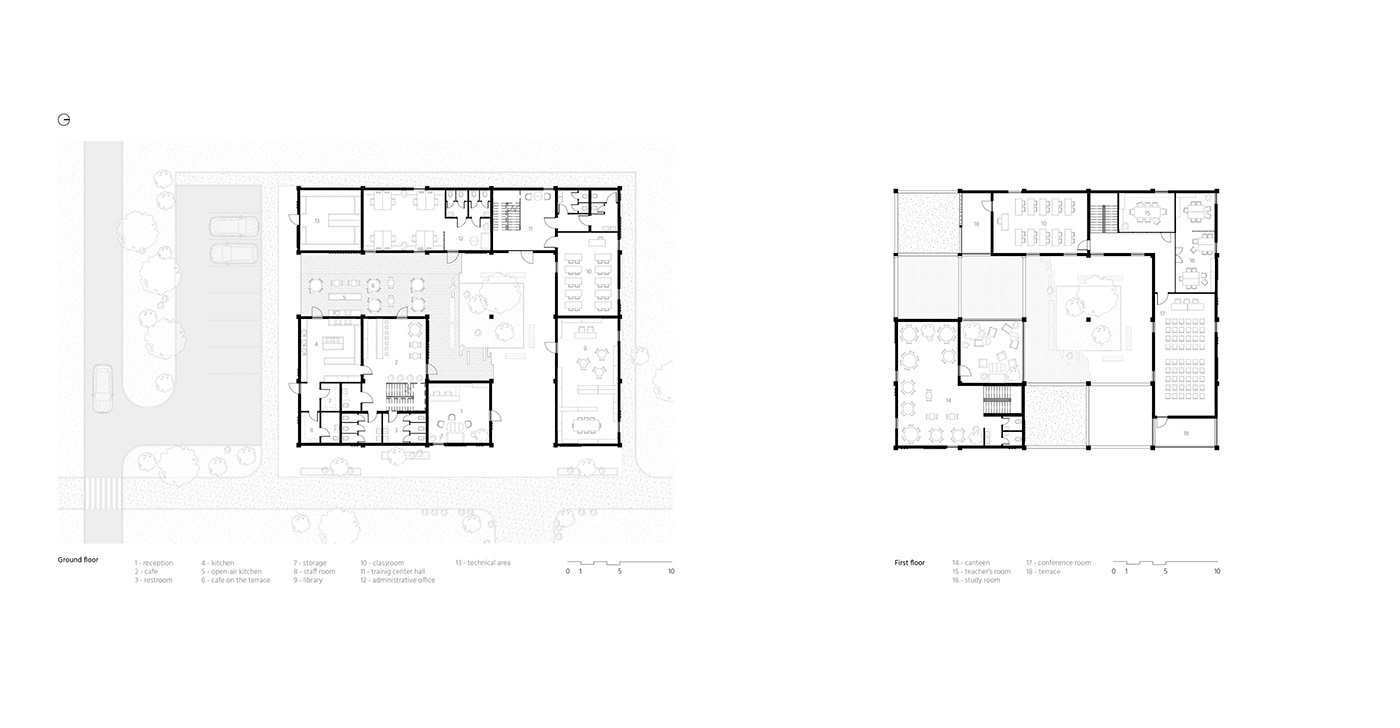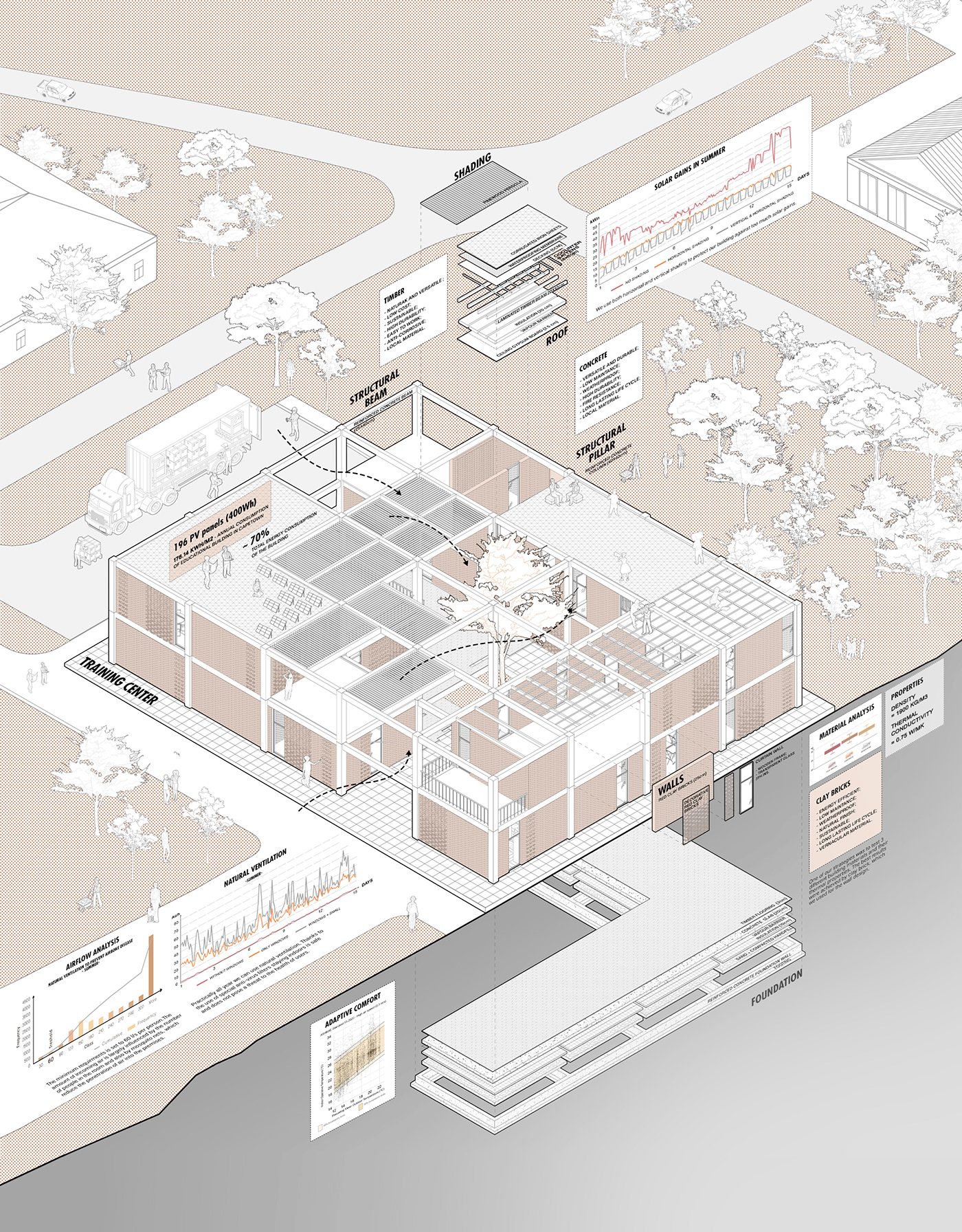TRAINING CENTER
location: Cape Town, South Africa
type: master project, teamwork
programs: Revit / AutoCad / Adobe Illustrator / Adobe Photoshop
year: 2022
type: master project, teamwork
programs: Revit / AutoCad / Adobe Illustrator / Adobe Photoshop
year: 2022
Each year, more than 100 health emergencies occur in the African Region, including disease outbreaks of cholera, yellow fever, meningitis, measles and Ebola. Most of these emergencies are preventable and controllable with proven public health interventions. For this reason, the idea was to design a training center building in 3 African cities (Dakar in Senegal, Nairobi in Kenya and Cape Town in South Africa) located in completely different zones. After a detailed study of materials and climate in these areas, we created a design based on the idea of LEGO. Due to the significant differences in climate, as well as the different technologies and materials available locally, each building has its own individual arrangement of “boxes” and the grid size adapted to them. The idea is to use a grid and modules that change their location and size depending on the climate.


Proposal for Cape Town, South America
The idea was to design a training center building in 3 African cities (Dakar in Senegal, Nairobi in Kenya and Cape Town in South Africa) located in completely different zones. After a detailed study of materials and climate in these areas, we created a design based on the idea of LEGO. Due to the significant differences in climate, as well as the different technologies and materials available locally, each building has its own individual arrangement of “boxes” and the grid size adapted to them. The idea is to use a grid and modules that change their location and size depending on the climate.




Bioclimatic strategies are as follows: the location of the blocks and their height vary for the best control of temperature, sunlight and ventilation.
The prevailing ventilation in the building will be natural, and thanks to the correct location of the blocks, the direction of the main winds can penetrate into the building through large windows, as a result, almost all year round we have the necessary amount of fresh air for 1 person (60 l/s per person). When conducting a temperature analysis of various materials, it was decided to use clay bricks, which are also local materials.
To prevent overheating of our building and increase the comfort of residents, we decided to use both horizontal and vertical dimming. It will be present not only on the windows, but also on parts of the building and atrium attached to the structure of walls and beams.
At the same time, due to the large number of sunny days, electricity can be generated using solar 196 PV panels, which will provide about 70% of the total consumption of the building.

Modeling was one of the crucial part of the projet, because most of the attention was shifted to the layout of our facility, where at each stage of work we came up with and developed the concept of variability and modularity of the training center. Below is the final version of the layout for Cape Town.









